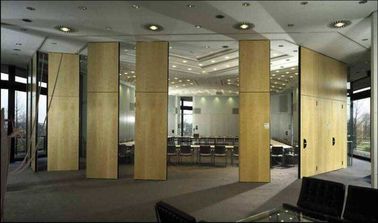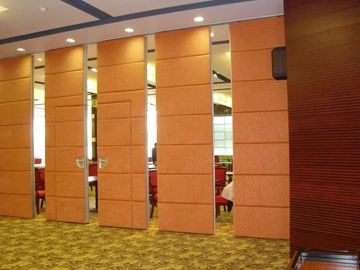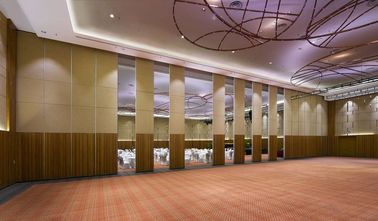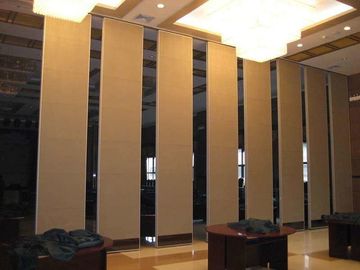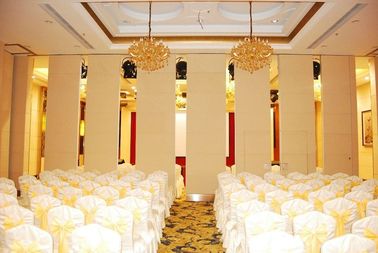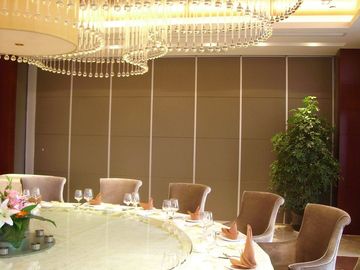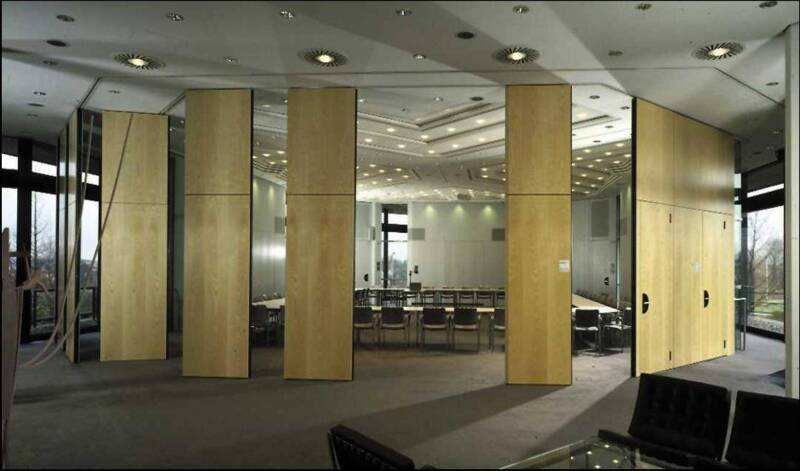Fashion Commercial Partition Wall Banquet Halls Sliding Partition Wall Panel
Product Details:
| Place of Origin: | Guangdong, China |
| Brand Name: | EBUNGE |
| Model Number: | 65 MM |
Payment & Shipping Terms:
| Minimum Order Quantity: | 1 square meter |
|---|---|
| Price: | Negotiable |
| Packaging Details: | Carton paper packing ,MDF Batten cover all over the corner |
| Delivery Time: | 7-28 days |
| Payment Terms: | L/C, D/A, D/P, T/T, Western Union, MoneyGram |
| Supply Ability: | 10000 square meters per month |
|
Detail Information |
|||
| Product Name: | Sliding Partition Walls | Material: | MDF With Melamine |
|---|---|---|---|
| Color: | Optional | Function: | Room Dividers |
| Service: | ODM & OEM | MOQ: | NO MOQ |
| Finish: | Melamine; Fabric; Leather | Package: | Standard Wood Case |
| Frame Material: | Aluminum Alloy Profile | Height: | 4000 MM |
| Thickness: | 65 MM | Country Of Origin: | China(mainland) |
| Usage: | Office; Classroom; Restaurants,etc. | Main Material: | Aluminum Frame And Track |
| High Light: | sliding folding partition,sound proof sliding partitions |
||
Product Description
Ballroom wall panel commercial partition wall banquet halls banquet sliding partition wall
Bunge partition is a professional company in this industry for over 10 years. Our partition can make a big space into some small space. The operable top and bottom seals can achieve effortless operation. And the aluminum frame construction can enhance acoustics. Our partition system offers various levels of sound reduction. The unique track and carrier system ensuring quiet and easy operation. We can also provide numerous panel stacking options for your reference. We also have extensive range of surface finishes. You can choose the one you like to beautify the environment.
![]()
![]()
|
Series |
BG 65 |
BG 85 |
BG100 |
|
Panel supension |
Top hung only |
Top hung only |
Top hung only |
|
Panel thickness |
65 mm |
85 mm |
100 mm |
|
Max height |
400 mm |
600 mm |
800 mm |
|
Panel width |
600-1230 mm |
600-1230 mm |
600-1230 mm |
|
Face material |
9 mm |
9 mm |
9 mm |
|
Pass doors |
Single Door or Double Door |
||
|
Sound insulation |
20 - 32 db |
28 - 36 db |
32 - 50 db |
|
Finish Material |
Plywood / MDF /Laminate / Melamine / Gypsum |
||
|
Board / Fabric / Insulation / Fireproof /Wall Paper /Vinyl /Painting /etc,(Customized) |
|||
We Offer:
A full professional design service.
Survey and installation surpervise.
Using top quality materials and components.
A fully experienced work team.
Maintenance contracts to ensure your valuable asset remains in full work order.
![]()
Surface
Different surface use in different areas.Our main surface is mdf melamine, it can be more easy to clean.
Also fabric and leather surface is very popular in conference room or banquet hall.
And like dancing room or classroom,client prefer mirror surface.
Also we can design surface pu leather with printing photos.
If client prefer to paint color on panels, we suggest Mdf bare finish.If prefer to glue wallpaper, plywood surface is a good choice.
![]()
FAQ
1:What you should you do on site?
A beam (truss)should built on site for track installation.The minimum distance leaving for track installation from false ceiling to top ceiling is 180mm.
2:How to install?
We will provide the installation manual and video guiding the installation job.We can also dispatch the installation engineer supervising the installation as request.
3:What is lead time ?
The lead time is 7 days to 10days.
4:How to ransport?t
Sea transport is a common mode of transportation.In an emergency,can be air freight .
5:How do the goods packing?
Carton paper package ,MDF batten cover all around cotner.
6:What is procurement procedure?
Firstly, seng us the shop drawing (if the shop drawings is not available ,you can tell us the height from false ceiling to finfshed floor and width from wall to wall)Secondly, we offer you the movable wall layout drawings for your confirmation.Thirdly, we quote the movable wall in acordance with confirmed



